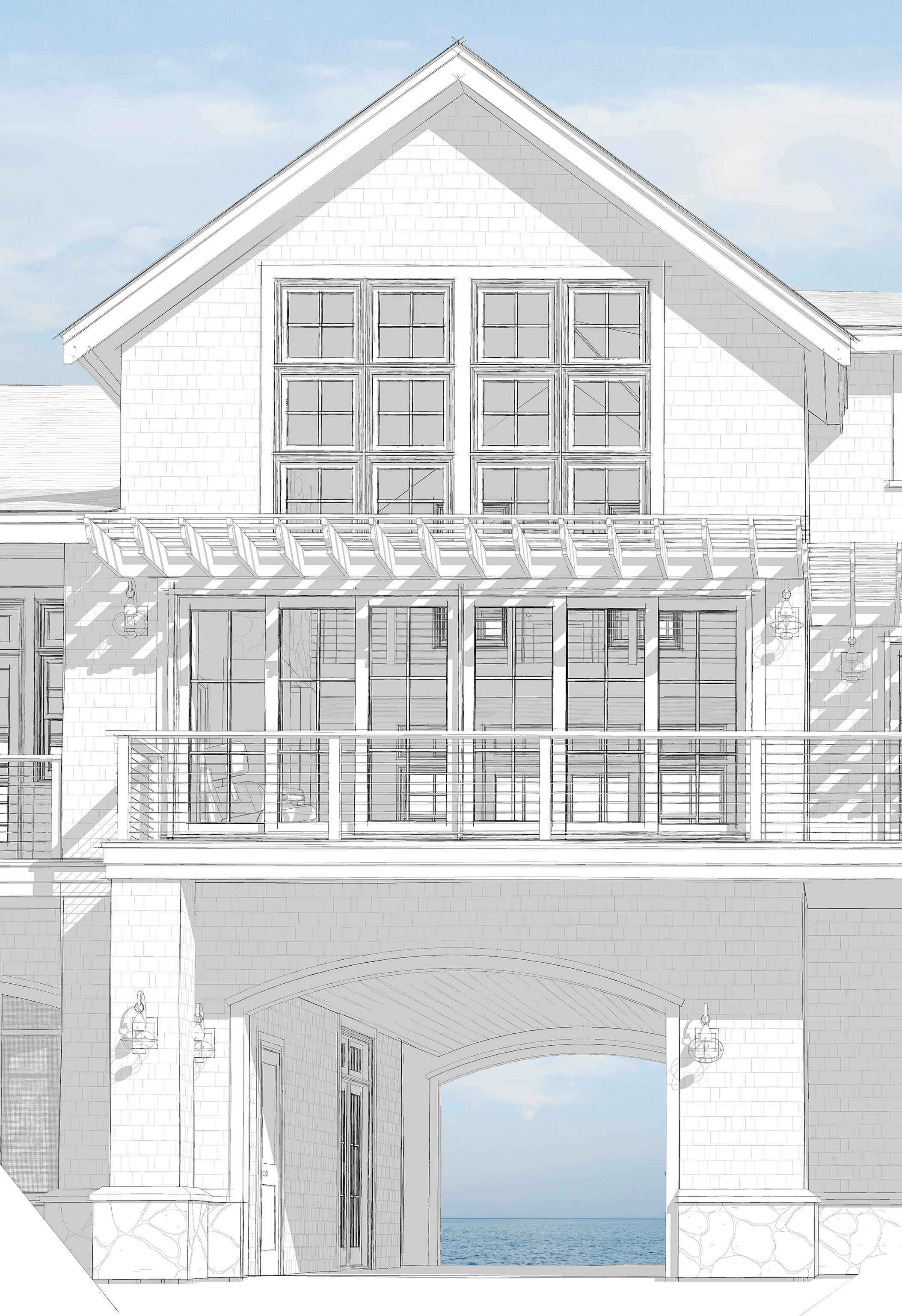There’s no secret that climate change is resulting in more severe weather, and consequently, more flooding—something we have become all too familiar with on Cape Cod and the South Shore. In order to adapt to these changing conditions, architects are designing homes with features to help prevent and minimize flood damage. Whether you are remodeling an existing dwelling or rebuilding, adaptations for building in the flood plain may include the following strategies:
Structural Elevation or Filling to Mitigate Flood Risk
The best way to avoid catastrophic flooding is to elevate the home through the use of piers or pilings. If this is not an option, with proper permitting, you may create an area of higher ground above the BFE (Base Flood Elevation) by bringing in additional soil. Lastly, you may be able to create a berm around the home’s foundation to form a slope downward at about 1 inch per foot away from the house. This can force water to drain away from the structure.
Utilization of Retaining Walls and Landscape Design
Retaining walls can be an effective way of moderating flooding by holding soil in place and preventing erosion, in addition to serving as a landscape design feature. Depending on your project’s budget and the severity of flooding in your area, this may be an option for consideration.
Use of Flood-Resistant Building Materials
Using flood-resistant materials cannot prevent flood damage as a whole, but it can minimize the hardship of repairing and rebuilding after damage occurs by reducing the work to mere cleanups and cosmetic repairs. When it comes to materials, flooring options can include concrete, concrete tile, ceramic, clay, terrazzo, vinyl or rubber tiles.
For wall and roof materials, alternatives can include brick, concrete, concrete block, fiber cement siding panels, glass block, stone, ceramic and clay tile, and closed-cell foam insulation, among others. Fiberglass doors and PVC trim and finishes that are non-porous can also help minimize damage due to flooding.
In addition to flooding on the Cape & Islands and South Shore, we must also deal with the threat of hurricane-force winds. Massachusetts adopted the International Building Code several years ago. This legislation governs the design and construction of all buildings in the Commonwealth. As a result, homes must be able to withstand three-second gusts of winds up to 110 mph!
Elevate and Flood-proof Utilities
Another option for avoiding flood damage to the interior of your home is to elevate and flood-proof your utilities. There are several ways to do this including installing pedestals or platforms for outdoor utility equipment, relocating equipment to higher floors or constructing an elevated utility room. This can help reduce or eliminate utility damage, therefore reducing the costs associated with repair.
In conclusion, homeowners on the Cape & Islands and the South Shore will continue to face flooding and other damage due to natural disasters, and it’s imperative that design and construction follow legislation enacted by the state to help minimize damage. If you are looking to rehabilitate an existing home or rebuild, INTEGRATA Architecture + Construction has a wealth of experience and we are happy to discuss your project with you. Please send us an email for more information or phone the office at (508) 495-6575.

